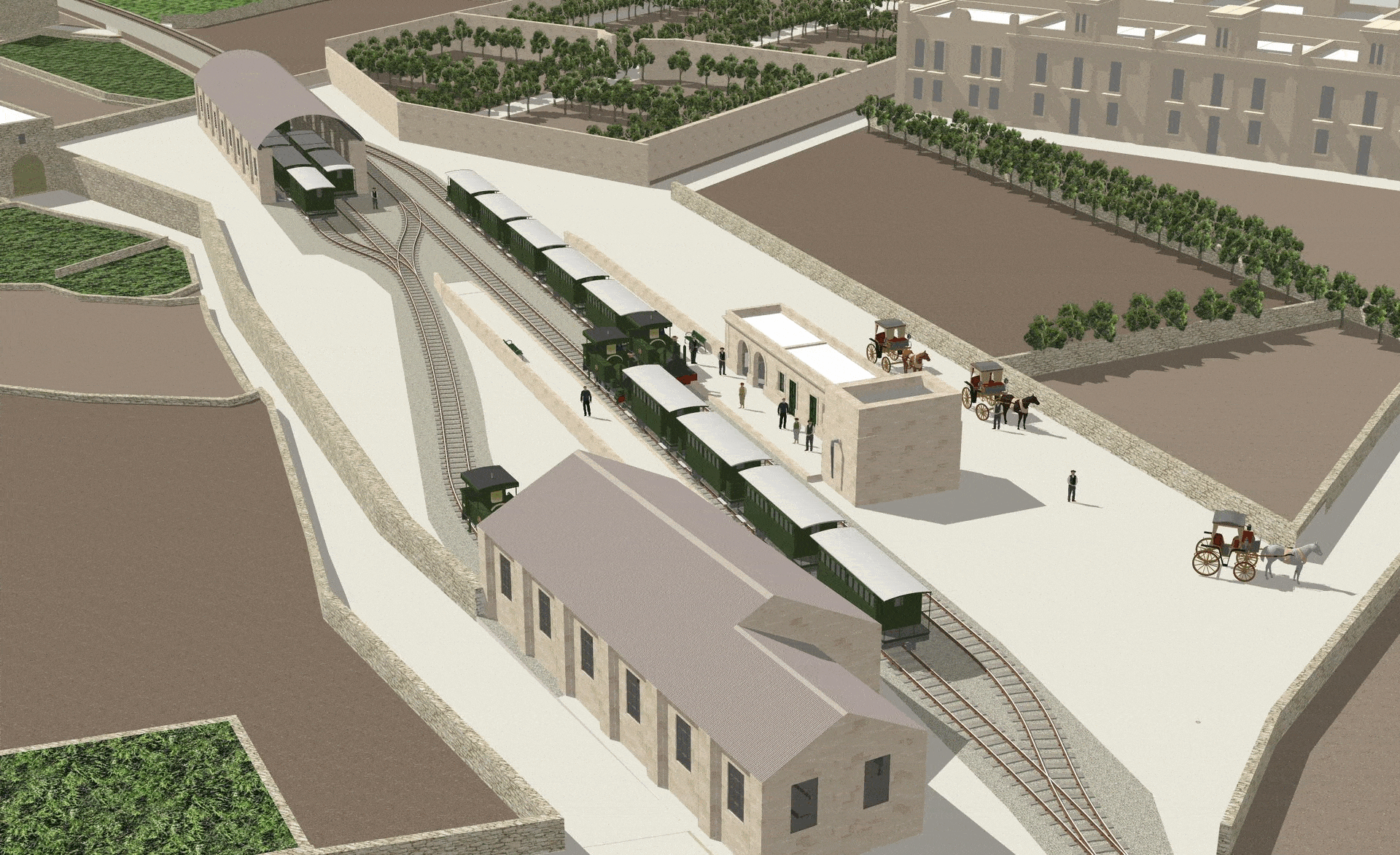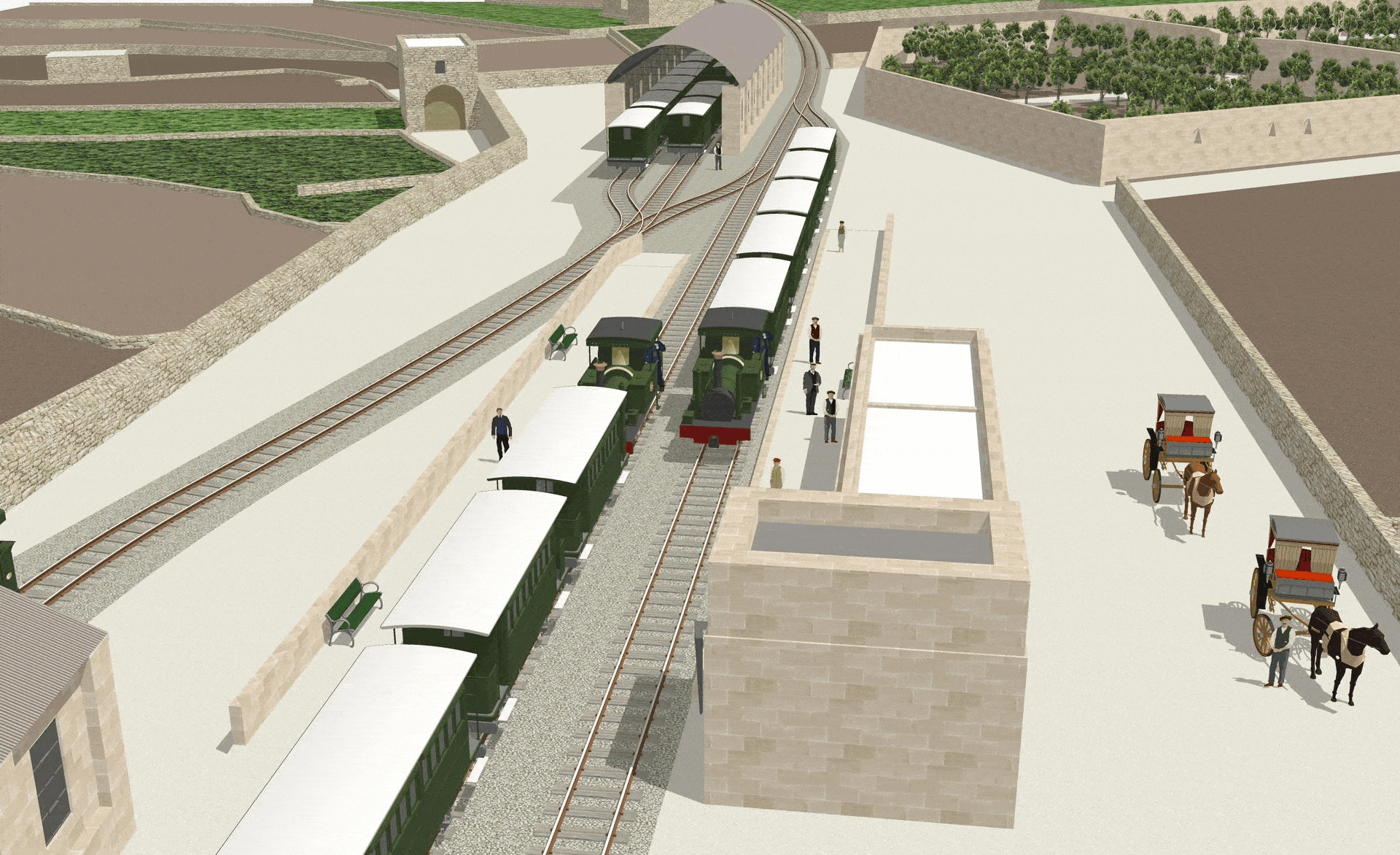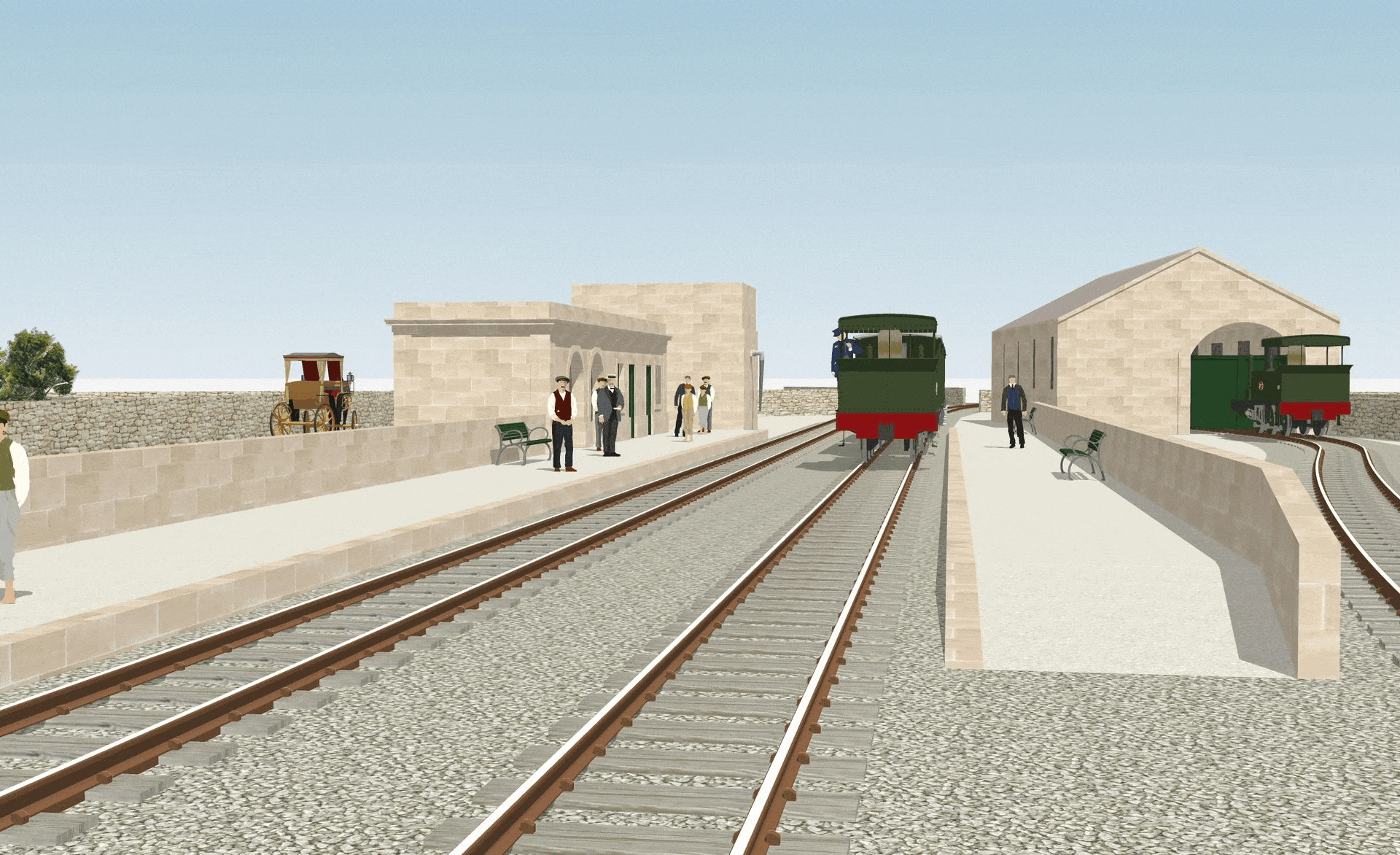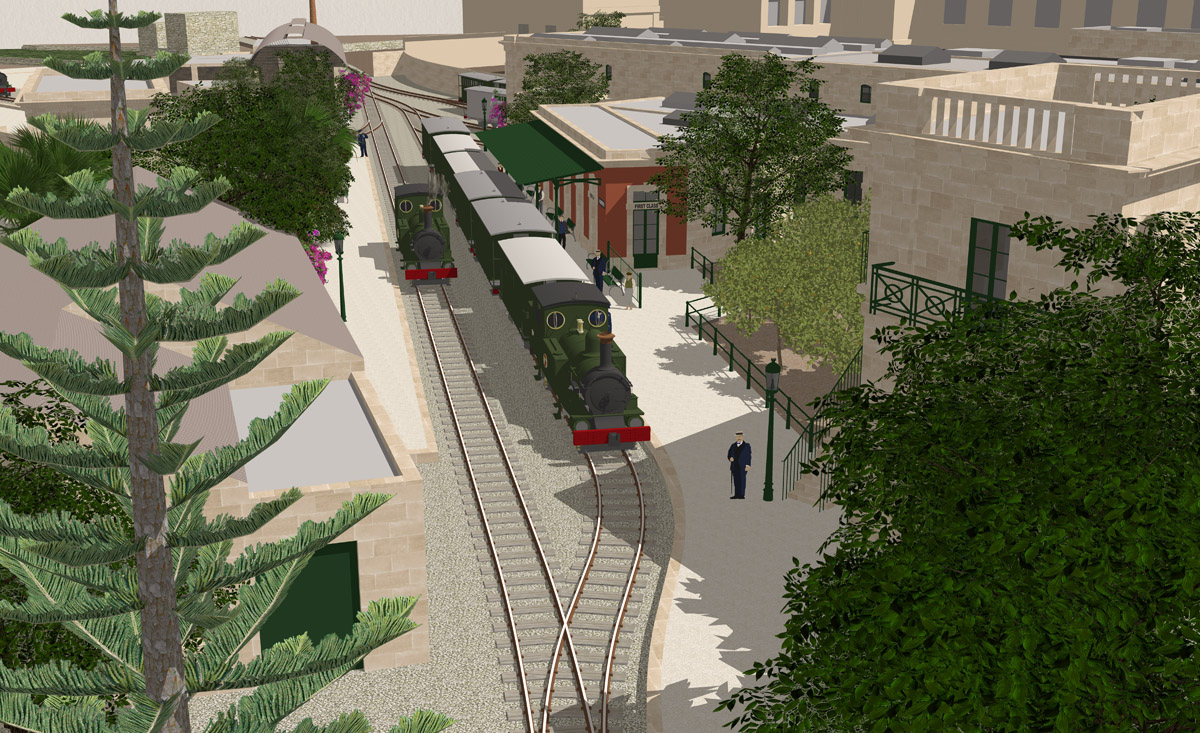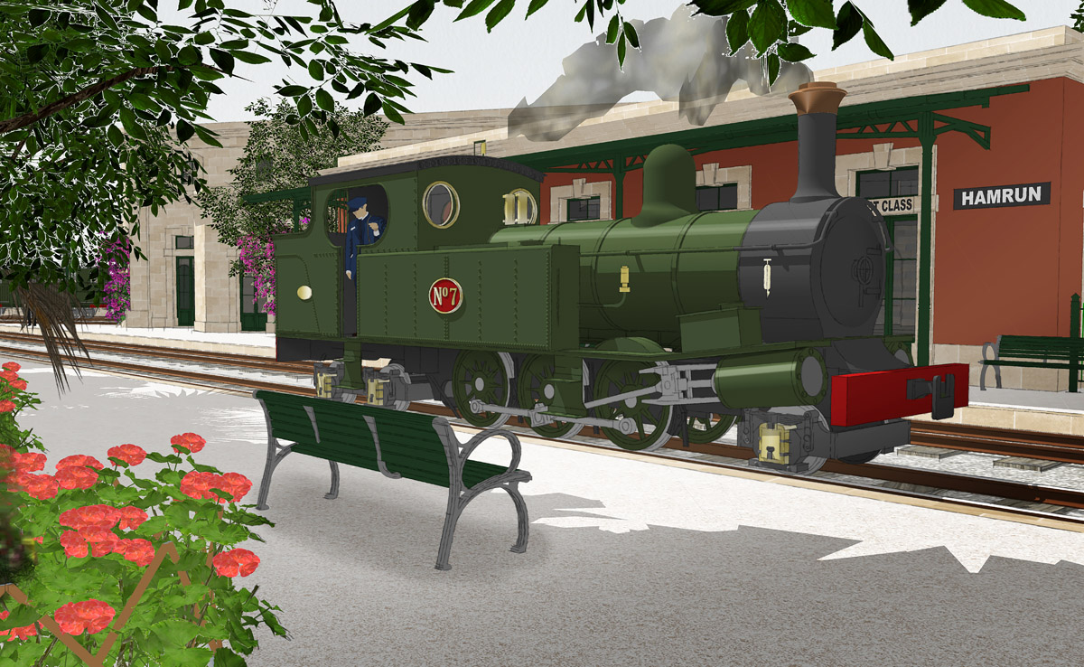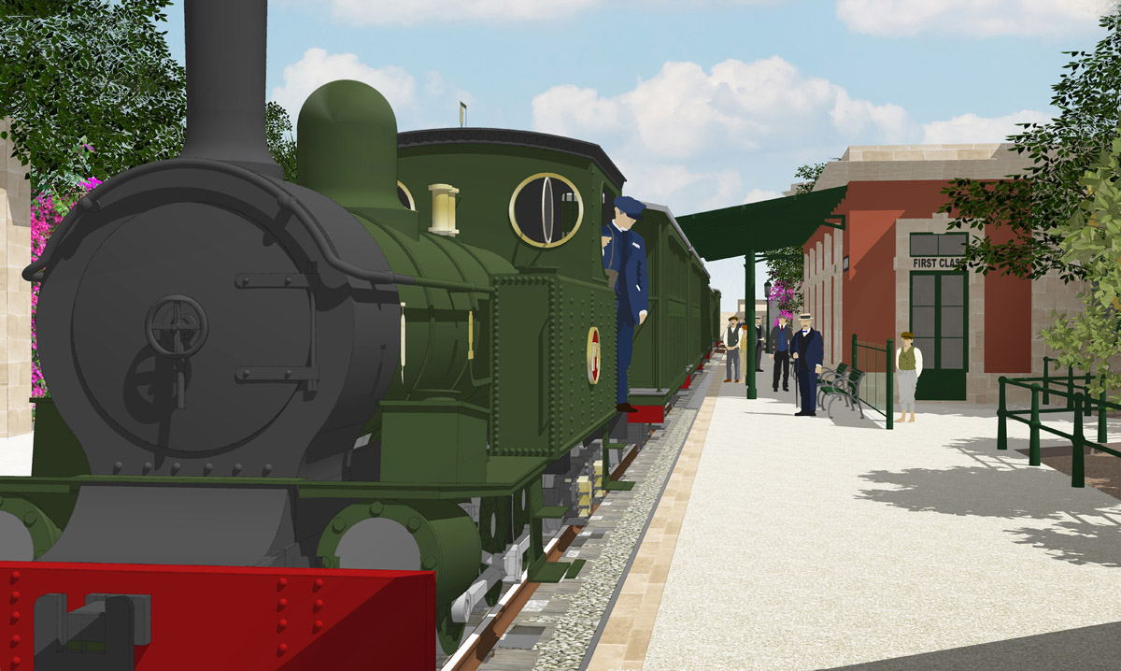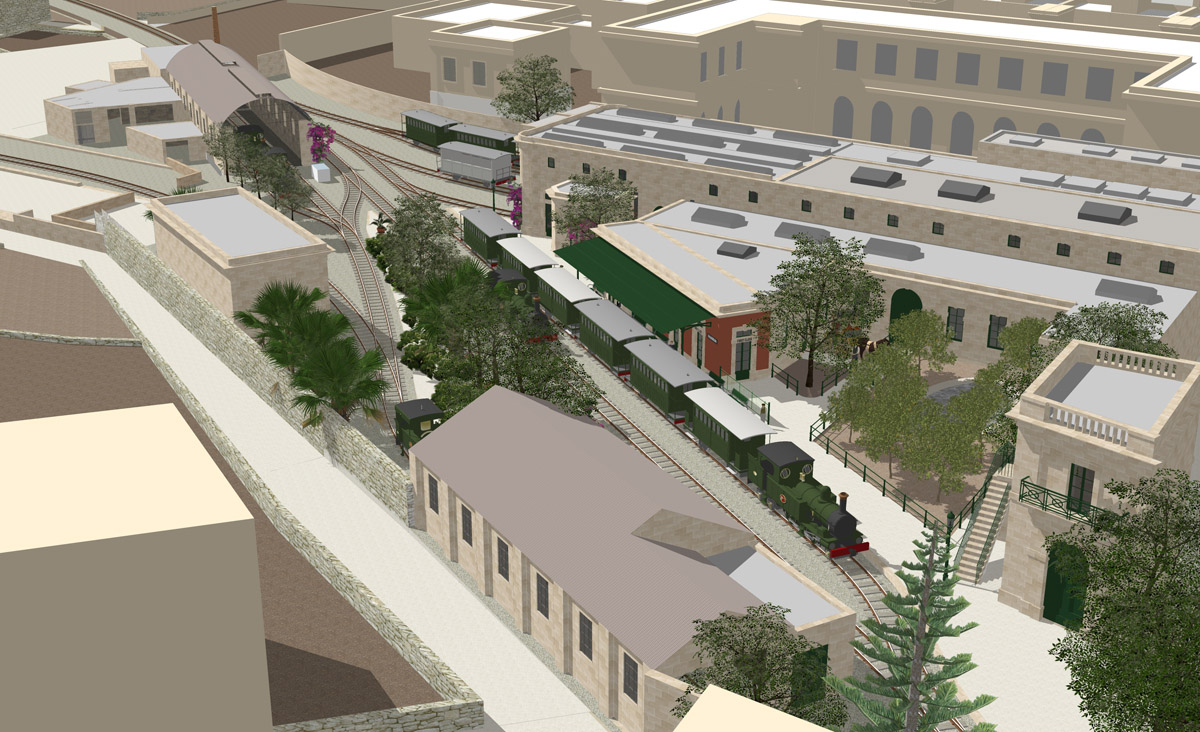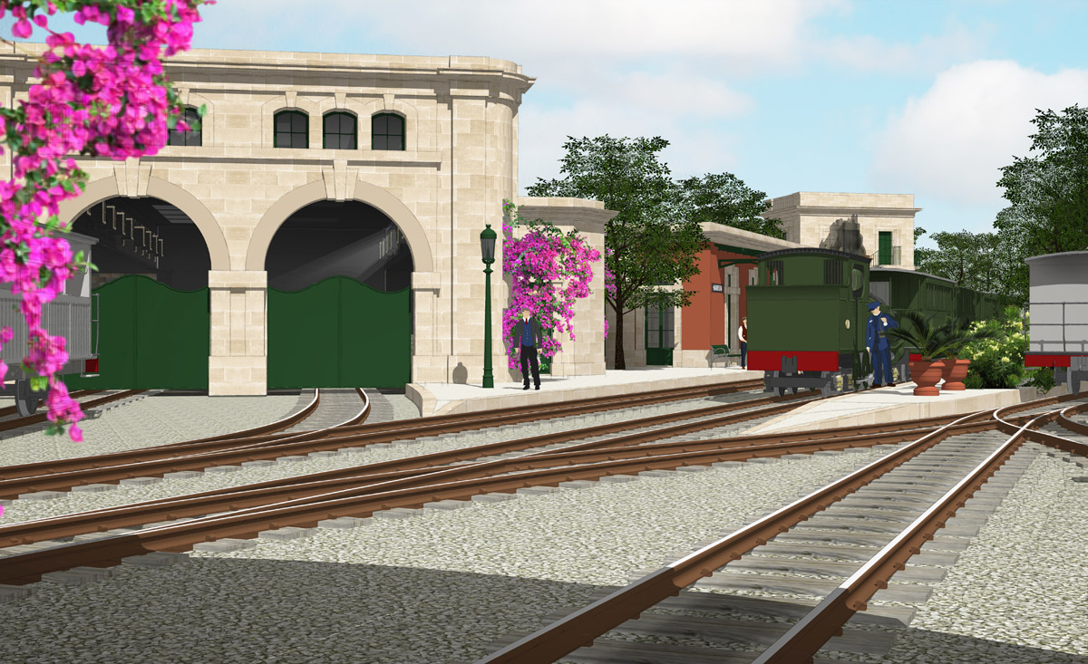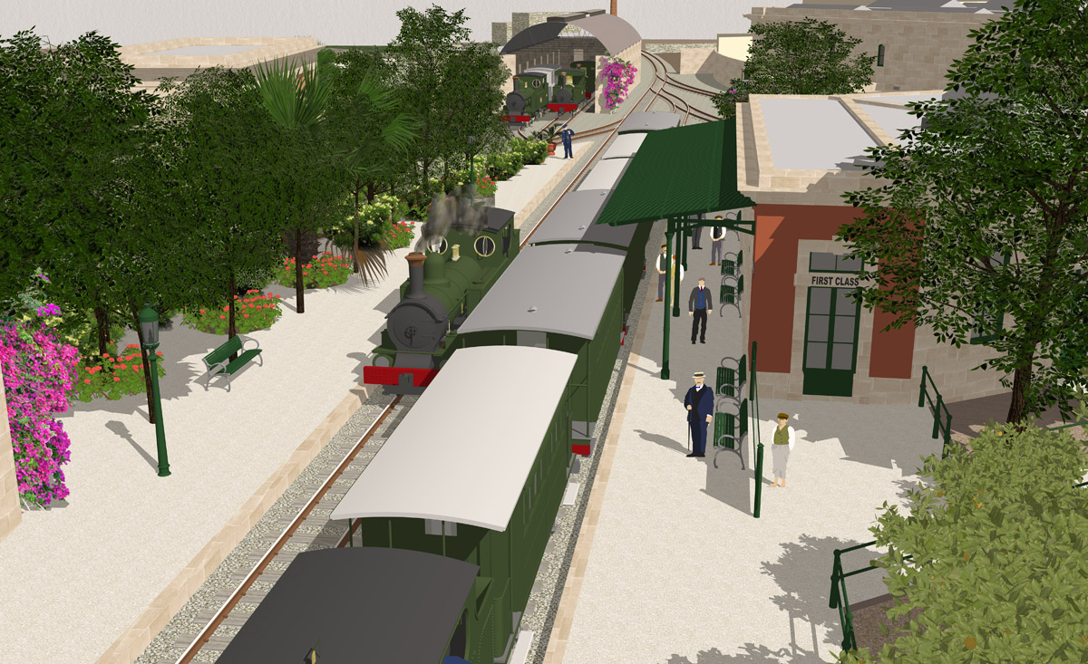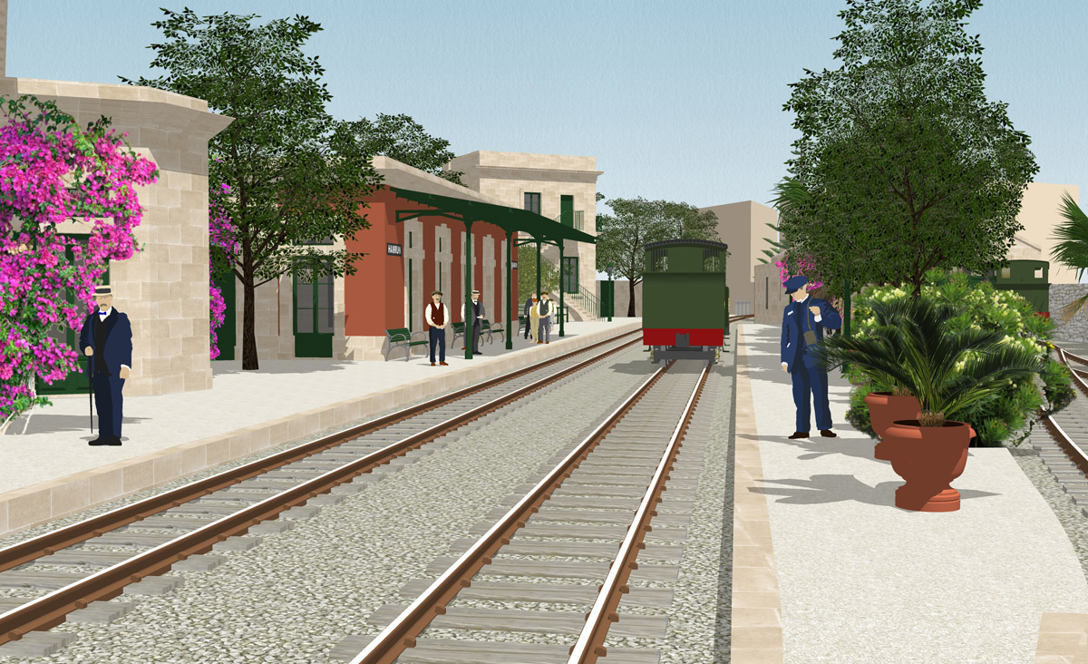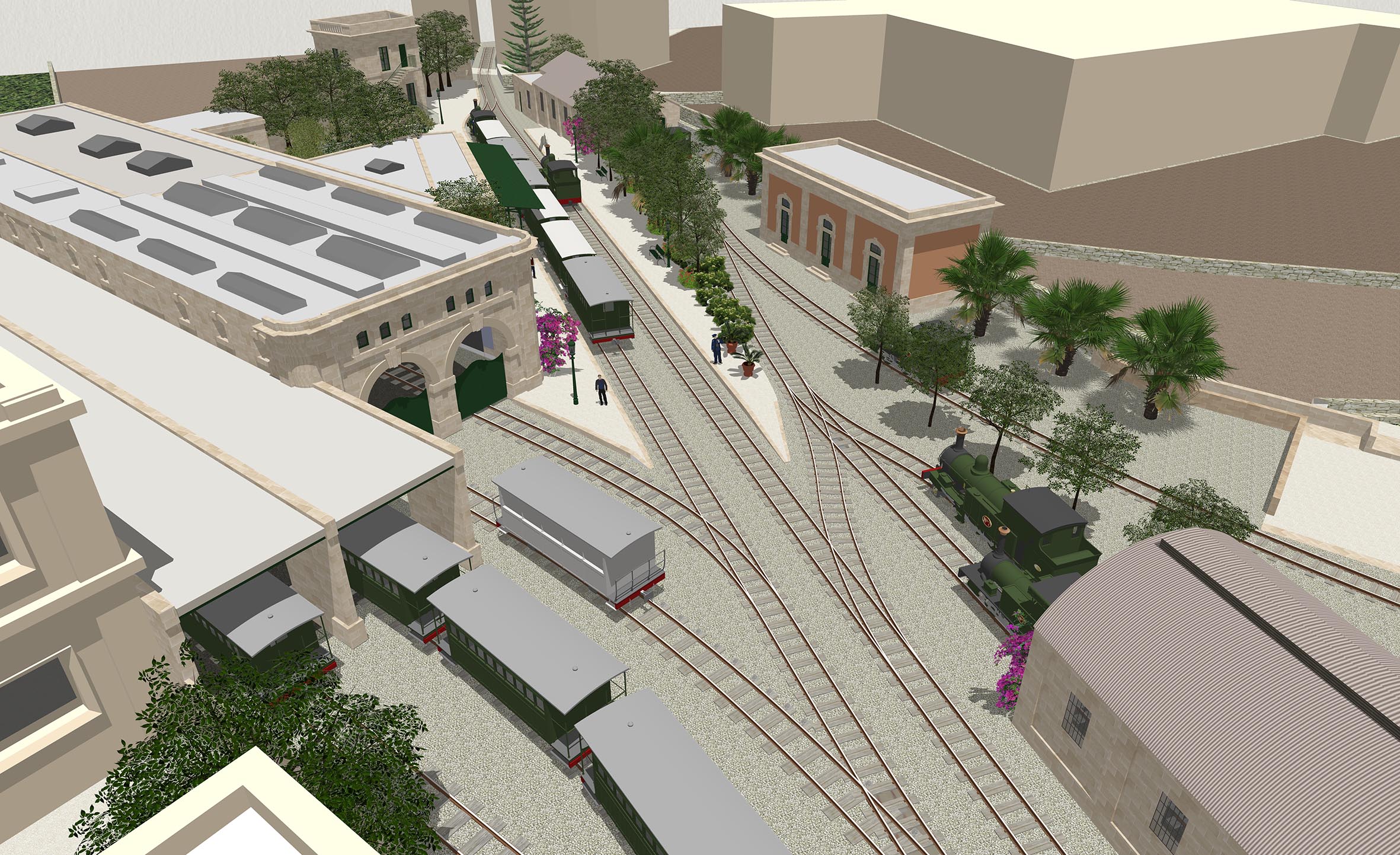HAMRUN Reconstructed
From beginnings to the heart of the railway
Hamrun was transformed during its lifetime, perhaps more than any other of the Malta Railway’s stations. Despite there being many photographs of the station in later years, there are few visual records beyond the few original drawings that show the station before it was entirely rebuilt at the start of the Twentieth Century. Two periods have been recreated here: the original basic station and buildings that replaced the gardens of Ta Blacas, and the site in its final form with its celebrated engineering works and gardens. Together, they show how Hamrun station developed over a thirty-year period,
From humble beginnings…
The reconstruction of Hamrun was where this entire website started, with the intention of setting out a physical model at 2mm to the foot scale. The hope was that it could be 3D printed for static display, but as work on the Sketchup model progressed, it raised more and more questions over the design and development of the site; when had buildings been added, what did they look like, and how had they changed? The publication of many of the original drawings on the National Archives of Malta Website was an invaluable help; these could ensure that the model was drawing in proportion and to the correct scale, and filled in many of the gaps left without photographic evidence. The obsession to get the model accurate resulted in the extended study of much of the railway.
The track layout was largely unchanged during the life of the railway, but important sidings were added to access the maintenance workshops and carriage sheds on the Hamrun side of the yard, and a long lonely arm associated with abandoned development on the other side of the old carriage shed.
The discovery that the station building was entirely rebuilt was confirmed by study of a single photograph in which part appeared. The original stations at Birkirkara and Notabile were used as a template to fill in the gaps for the Hamrun station model. Next to it is an incongruous looking stone block: the austere looking water tower. Not part of the original design, it was projected to be built at Hamrun as an afterthought before the railway opened in 1883, connected with an extended underground reservoir. This reservoir survives today beneath the site, so the assumption is made that the tower was realised before being removed within ten years.
The original wide station forecourt, accessed by two roads, was generous enough for karozzin to manoeuvre and passengers to approach through the back of the building, passing through the booking office to the platform. The need to expand the engineering works resulted in the movement of the station entrance to a separate building facing up Station Street, the closure of the through-route, and the development of this land for sheds and workshops. From the roof of the new 2-story booking office the expansion of the yard behind the old carriage shed (by this time used for engines) is evident. This was originally intended to provide new engine and carriage sheds. The retaining walls and foundations were laid, but only the long siding suggests the scale of the ambition here.
Station platforms were short, exposed, and bare, the only shelter being offered by the small station building; The diminutive scale of this can be gauged by comparison against the figures stood in front of it. The generosity of its replacement, erected around 1901, is also explicit in comparing the two views.
Probably the most obvious change is the garden transformation the station underwent under the management of Nicola Buhagiar. Planting began not long after he was appointed, in 1896 and continued well into the Twentieth Century. The character of the exposed and rather barren station was transformed. The red flower urns seen in the foreground of the reconstruction were cast and added to many of the stations in 1912.
Hamrun in its golden years
The model of the station at its peak is worth exploring in more detail. Most effort has gone into ensuring this one is as accurate as possible, though there remain areas that need refinement as new evidence comes to light. The date illustrated would be around 1912, when a series of high quality photographs were taken that were instrumental in recreating Hamrun as a 3D environment.
A sense of place
With such densely planted trees, the station almost appeared as if it emerged from a wooded glen. The station building was distinguished in a red ochre colour wash to dignify it as an important structure. The original engine shed, seen behind the Norfolk Pine on the left, had a pitched roof. Opposite it is the two-storey booking office and station master’s office added in the 1890s.
Pausing in the sun
Beyer Peacock engine No.7 idles on the up platform in front of the station building. When two trains met here, those for Valletta left from this platform and those for Mdina on the other track. Today this is part of the forecourt of the Hamrun Scout’s HQ.
With the reconstruction model set in the correct geolocation, it’s easy to see the beneficial shade that would have been cast by the trees planted along the platform. Circular flowerbeds were created here, the station being colourful with geraniums and bougainvillea.
Train for Notabile
It’s difficult to imagine today that trains passed through the yard of the Scout’s HQ in Hamrun. I’d like to try and take a comparative shot showing the same scene today, but that’ll have to wait until I’m next in Malta.
Though published works suggest that all the engine domes were of polished brass, close inspection of photos of the four Beyer Peacock engines suggest that these were painted uniform green.
The complex from above
From above, the extent of the station complex becomes apparent. The densely packed buildings spanned over an extended area, linked by awkwardly shaped garden compartments. Split in two by the main line, the engineering works and engine sheds were on opposite sides of the station. The great length of the engineering works can be observed occupying most of the southern boundary with the lower carriage sheds, even longer, hiding behind them in this perspective.
A handsome workshop
One of the benefits of modelling using digital software is that it allows for a variety of angles to be enjoyed, both from above and from eye-level. This view looks from the old carriage shed towards the handsome façade of the engineering workshops. Fortunately, there is a superb photo from 1912 that records the handsome architectural detail of this building.
First class facilities
Modelling in this way allows you to walk around the station as if you were a waiting passenger. It enables new understanding of how it would have been experienced and operated. Here, the entrance of the First Class waiting room is protected from the platform edge by a short railing, perhaps to maintain a degree of exclusivity. This raises the question of whether the adjacent garden area with pond was reserved for First Class use?
From a lost belvedere
This would have been the view from the roof of the two-storey ticket office at the entrance to the station. It was probably built at this height to give the station master an elevated position to oversee traffic movements, and was surmounted by a tall semaphore signal to warn approaching trains of the hazard presented by any locomotive movements within the station precinct.
A small village
So many buildings made up the station that it had the air of a small village. Most of these still survive today, but a comparable view would be blocked by several buildings built since the railway’s closure. Unfortunate losses have been the ticket office (the tall building at the far end of the platform) and the carriage shed that was later used for engines. The verdant gardens have also, sadly, long gone.
Hamrun Central
Seen from the east, the complexity of the model is most apparent. The intricate track layout was particularly difficult to make accurate; there were very few drawings that showed it in its entirety. From this angle it’s possible to see, from left to right, two sidings accessing long carriage sheds along the site boundary, two tracks leading into the engineering works, the main line running through the length of the view, a branch to the old engine shed off which two roads lead into the old carriage shed (by now used for engines), and the long siding behind it.
