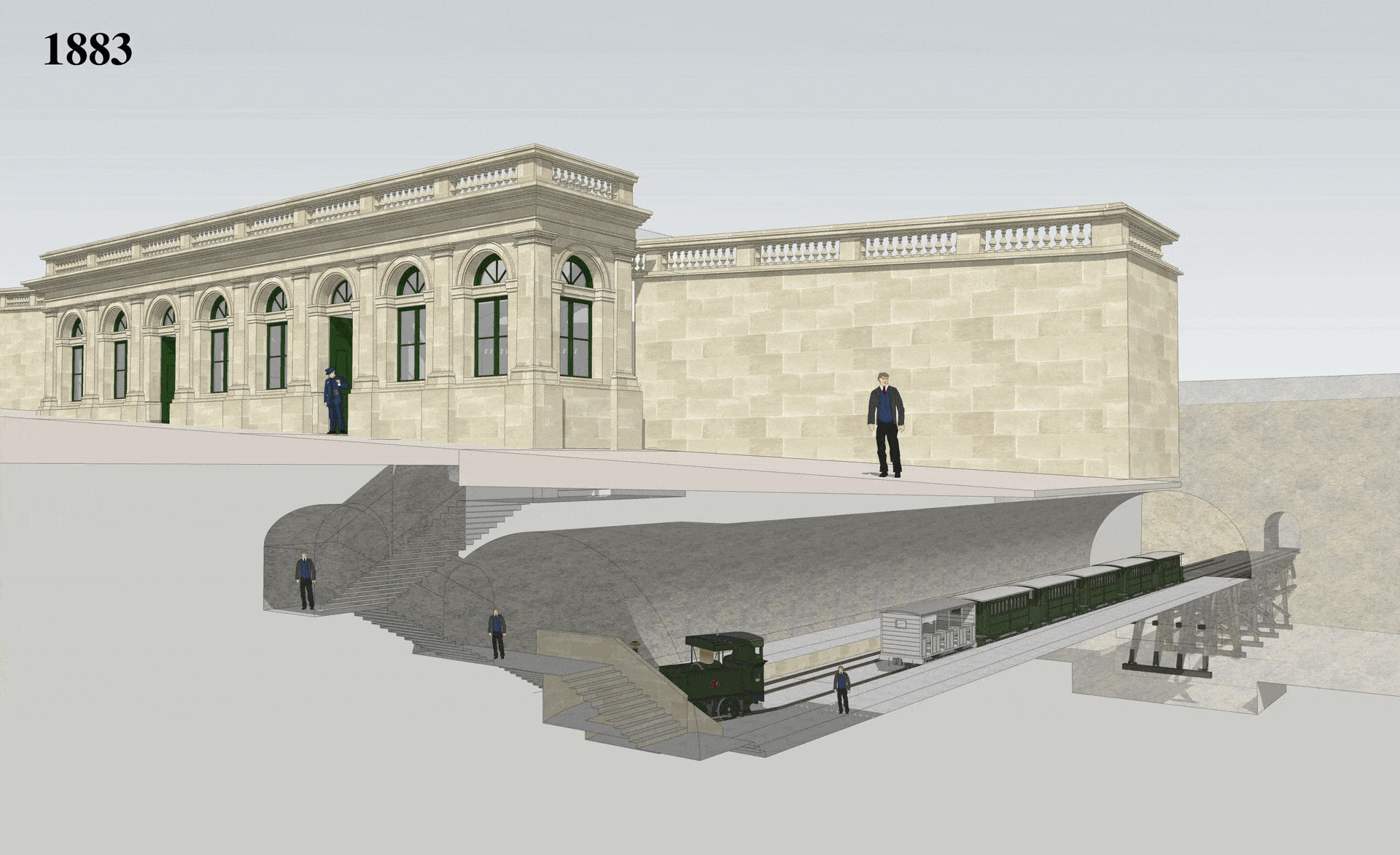VALETTA Reconstructed
Interpreting the invisible
Best viewed in these animations, this model of Valletta’s station was designed to explain the complicated development of the network of tunnels burrowed into the city walls. With everything hidden underground the relationship between the street-level building and the platforms is difficult to understand, even before considering the various modifications the station went through.
The original station building was extended twice in quick succession at the end of the Nineteenth Century. A set of stone steps originally led down through low and narrow tunnels into the wide vault of the station where further flights split to access platforms running along each side. This arrangement is recorded on the drawings for the initial construction, though some variations exist between those held in the National Archives of Malta and that published in The Engineer magazine on opening.

Found to be cramped and smoke-filled, the steps were deeply unpopular with passengers. Quickly after Government takeover a new series of drawings appear for the running of a long ramp down to the far end of the station and an extension to the above-ground building. This, and a second ramp added in 1898, were the work of Maltese architect Andrea Vassallo. The model includes all three phases in an attempt to show how these improvements, and other alterations, improved the station. All three phases are included with their respective dates in the above gif, whilst a more extended tour of the works in its original and final forms can be viewed below.
