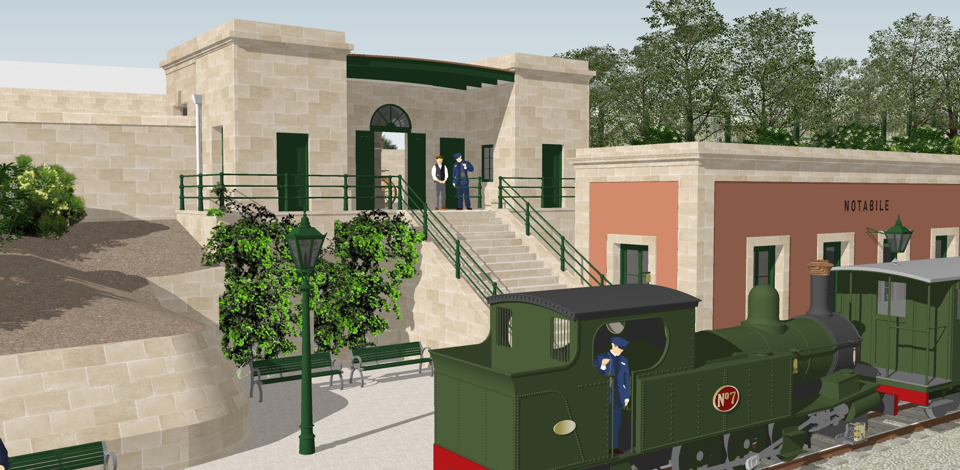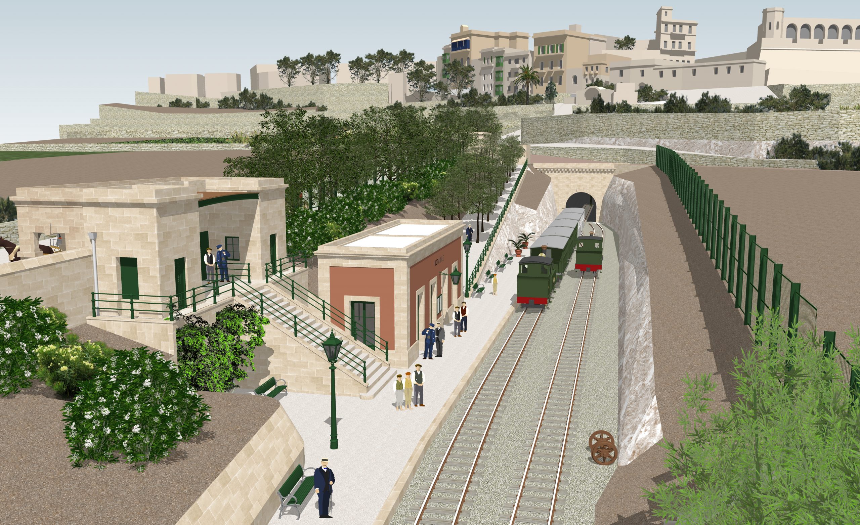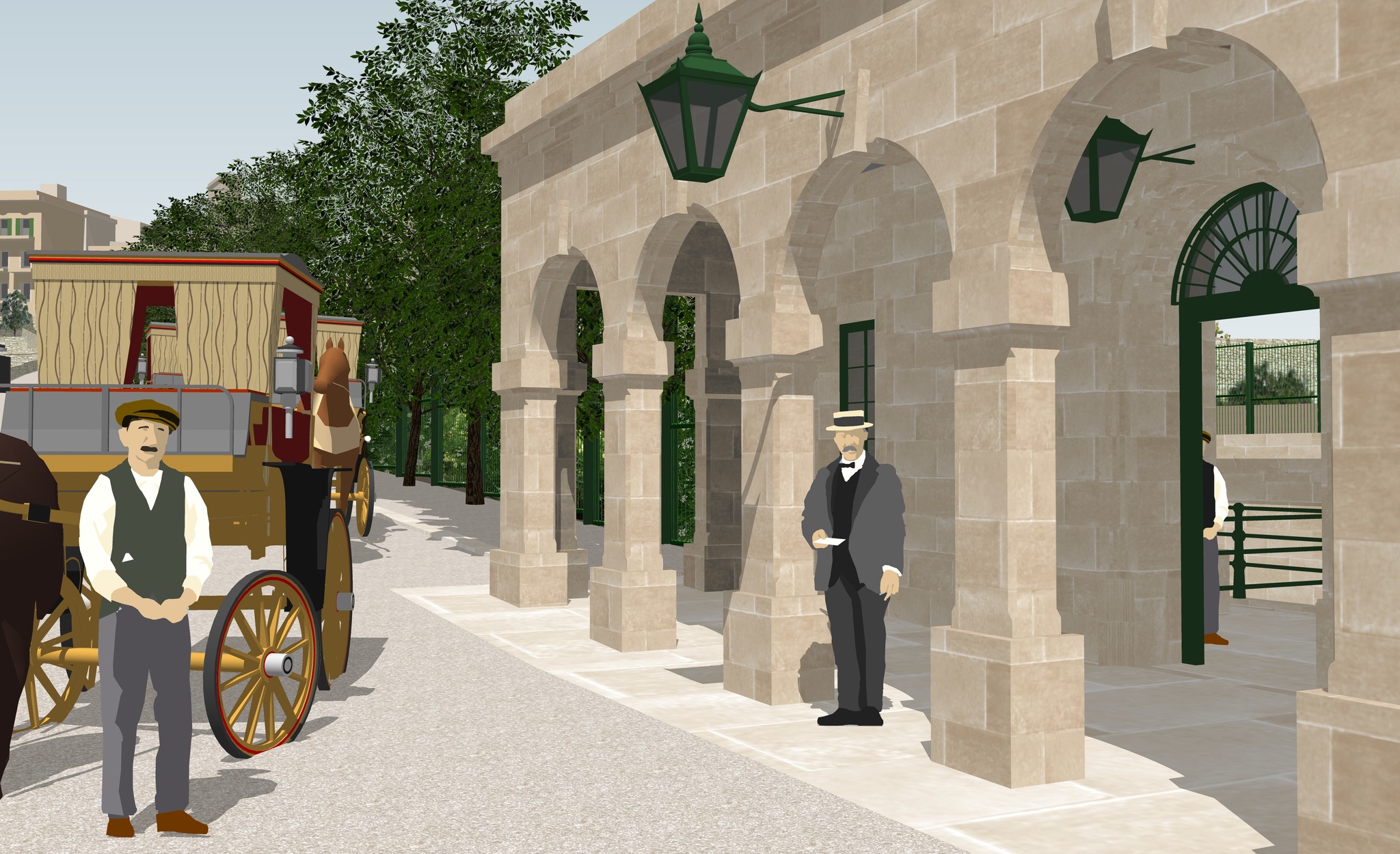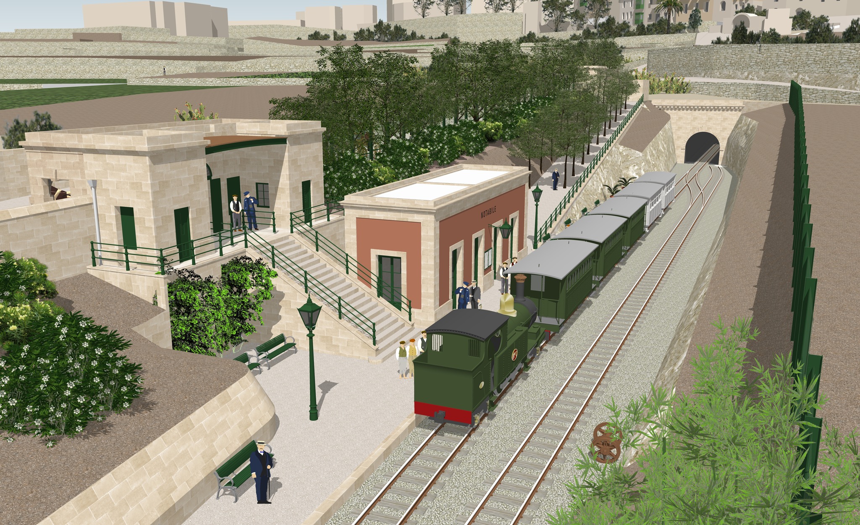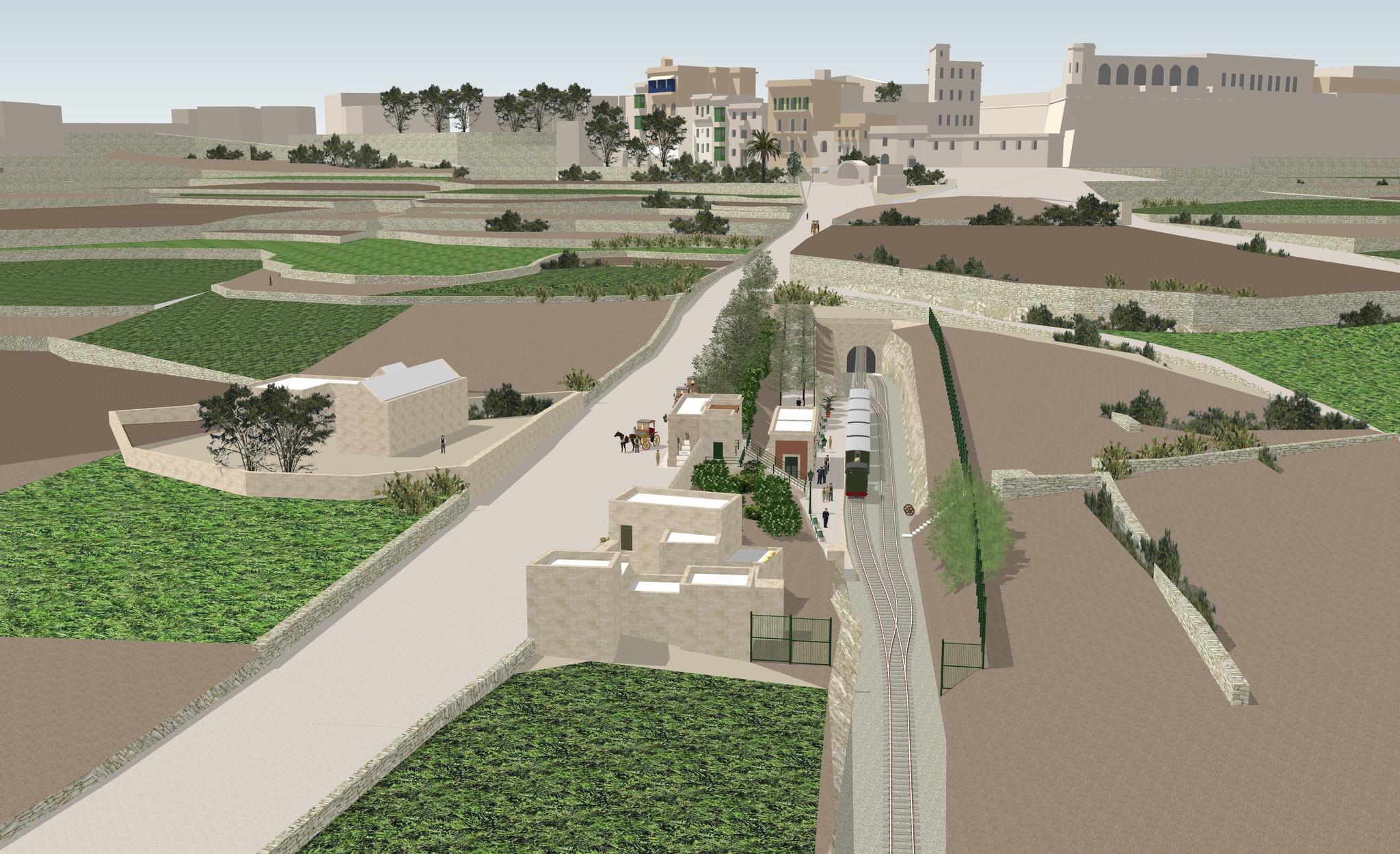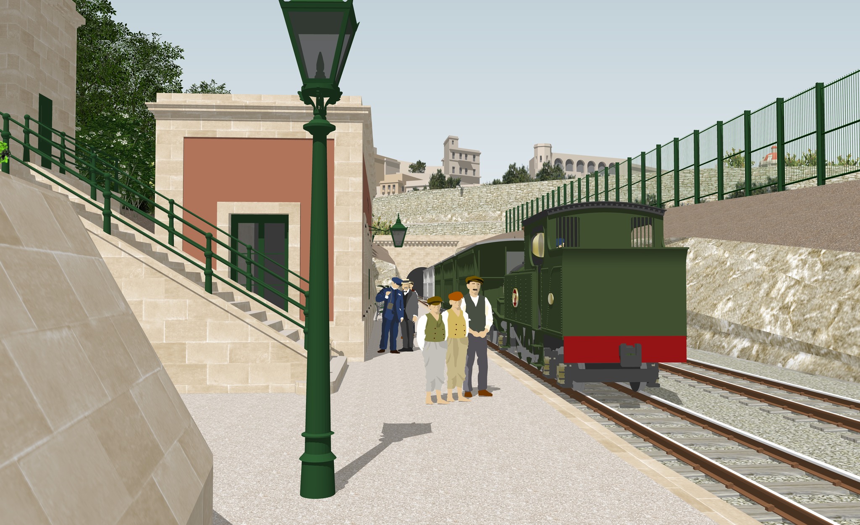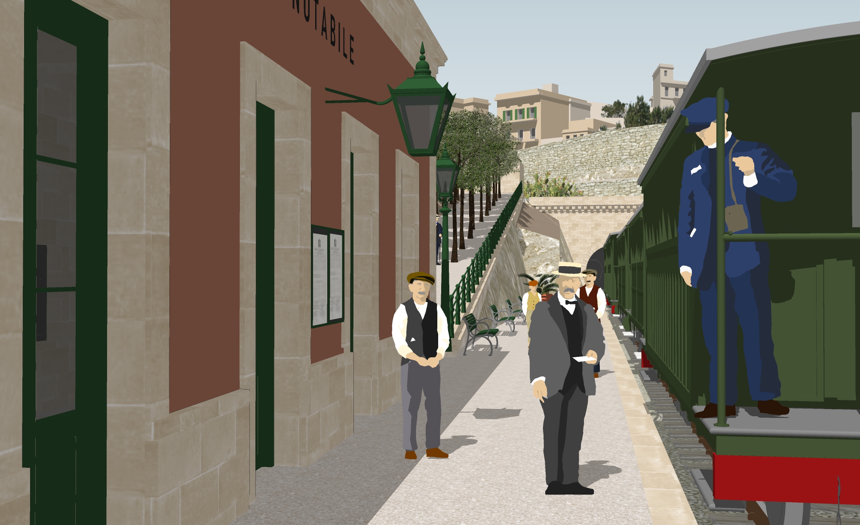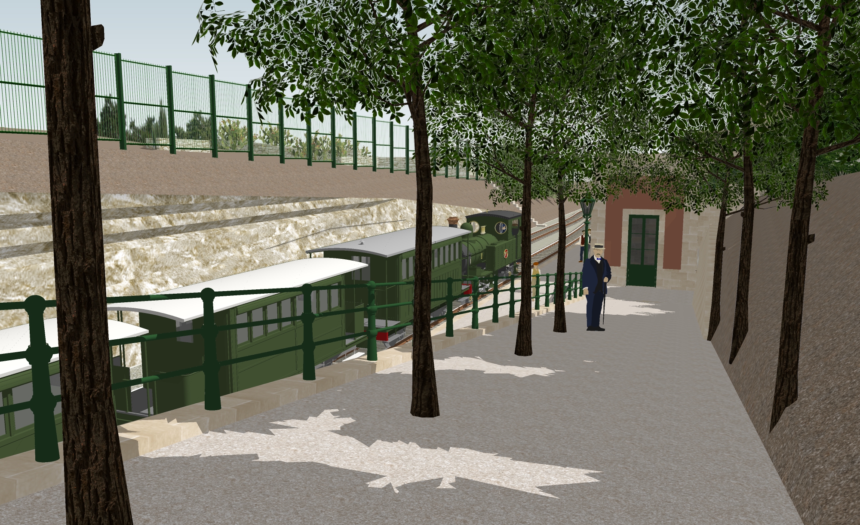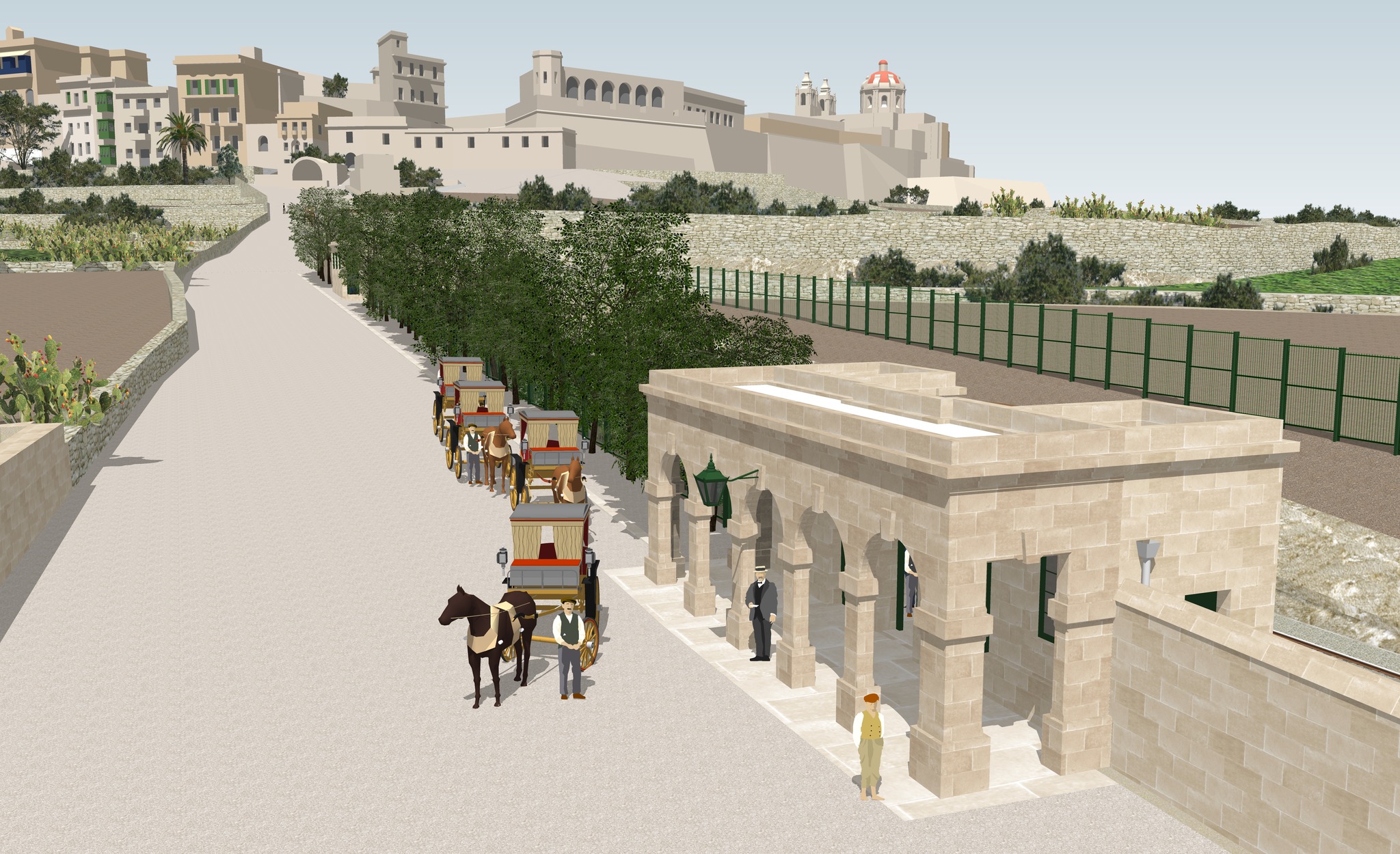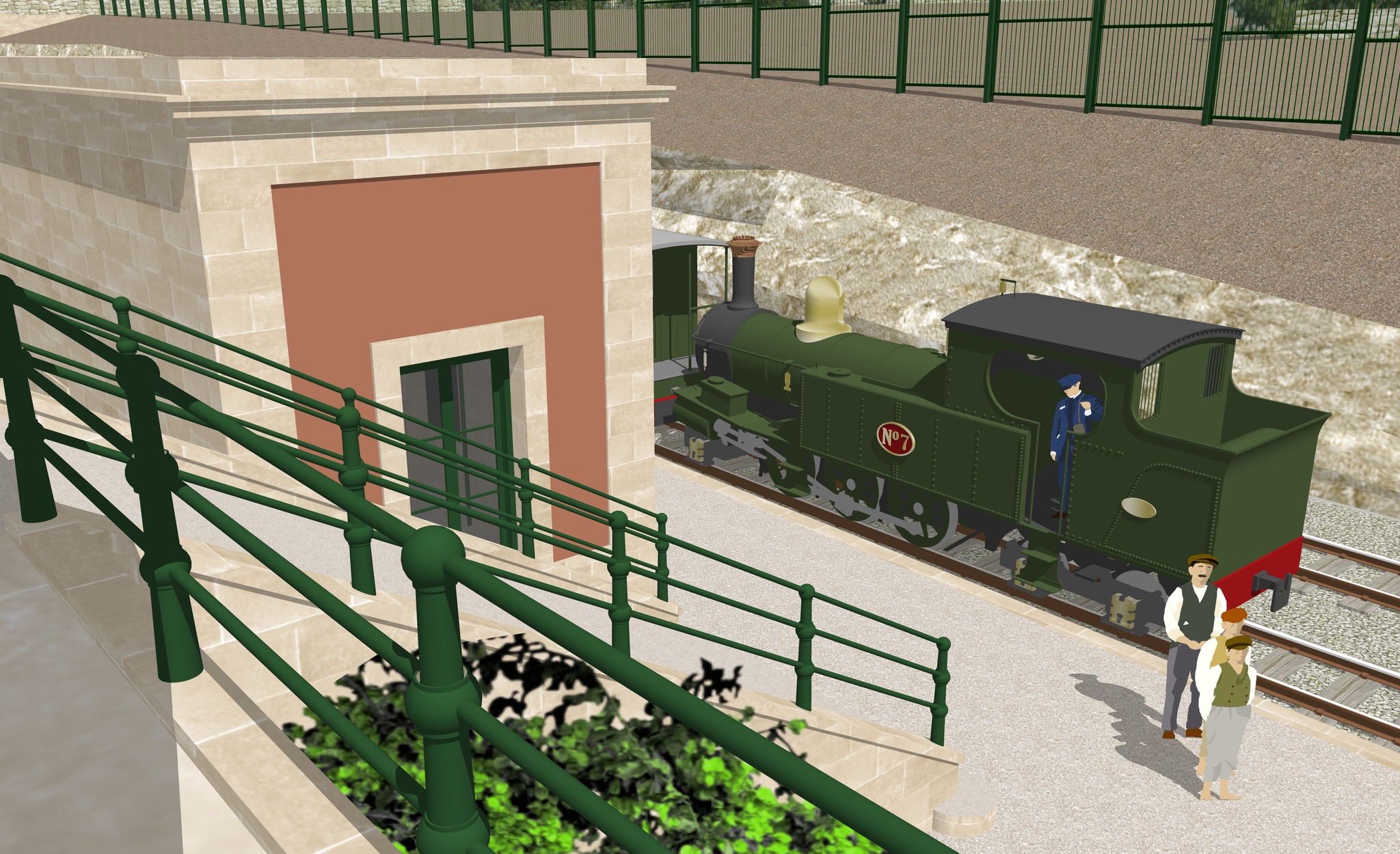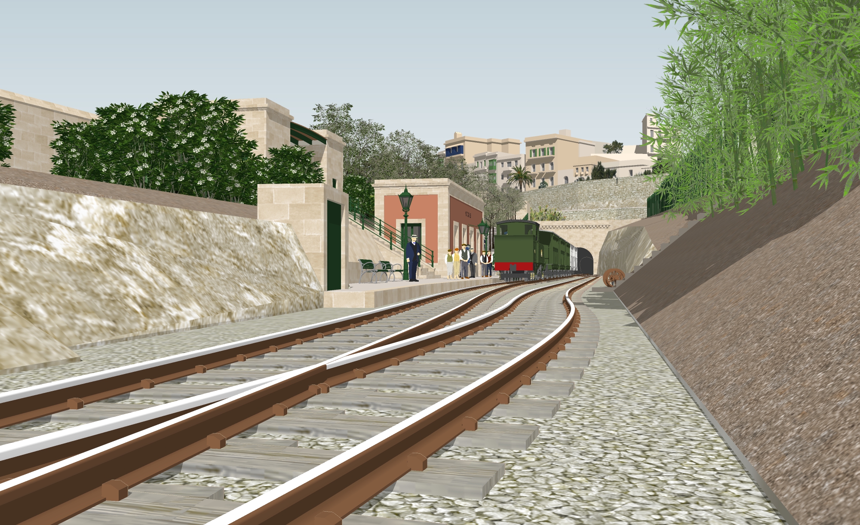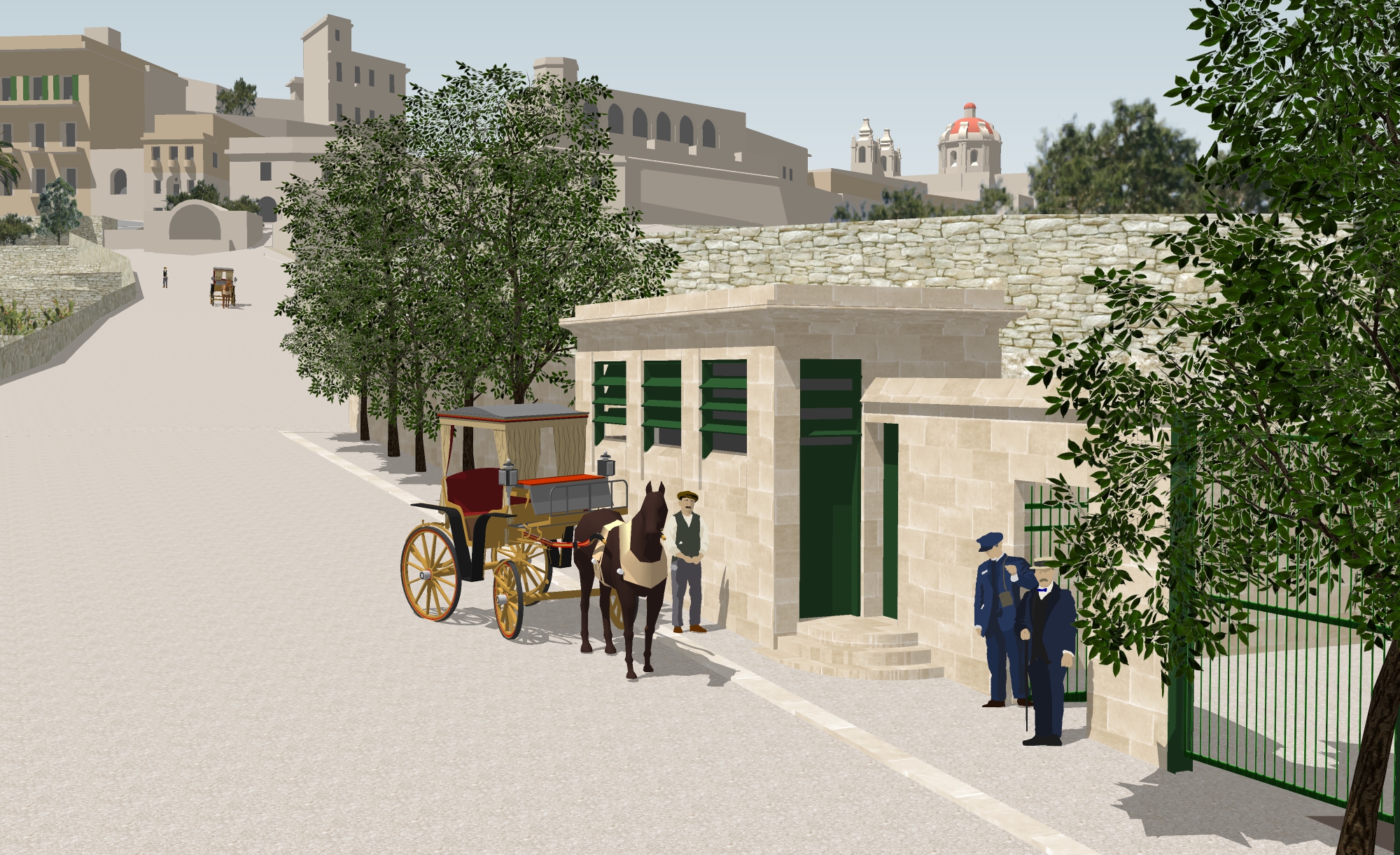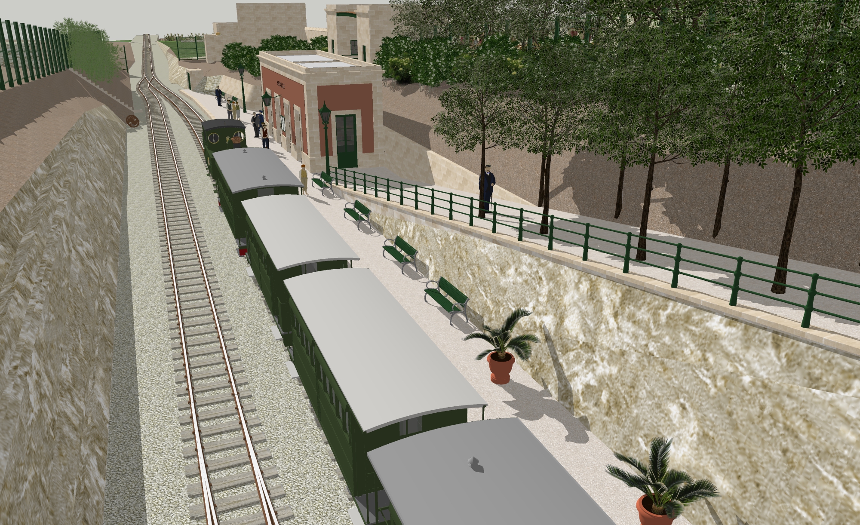NOTABILE Reconstructed
An enigma explained
So little remains today it’s been difficult to resurrect Notabile station digitally. This 3D model has been built to scale, using original architectural and engineering drawings where available. The results of many hours work, both in research and construction, it’s hopefully, a faithful and accurate reconstruction of the now-buried station. Whilst Sketchup, the app used for the model, has it’s limitations, I hope these stills and video give at least a flavour of Notabile in its heyday.
Click on any of the images below for a closer look.
The station layout
Looking down on the station from above, its location at the bottom of a deep cutting is obvious. Original scale drawings were used in laying out all site and track layout. The upper station building at the level of Racecourse Road, added in about 1905, served as the ticket office, with passengers descending down a flight of stone steps to access the platform.
The platform-level building was a larger structure that replaced the original on a similar footprint. When rebuilt it provided first and third class waiting rooms. Though now buried, enough photographs survive from the 1960s to be able to rebuild it digitally.
Experience the station from eye-level
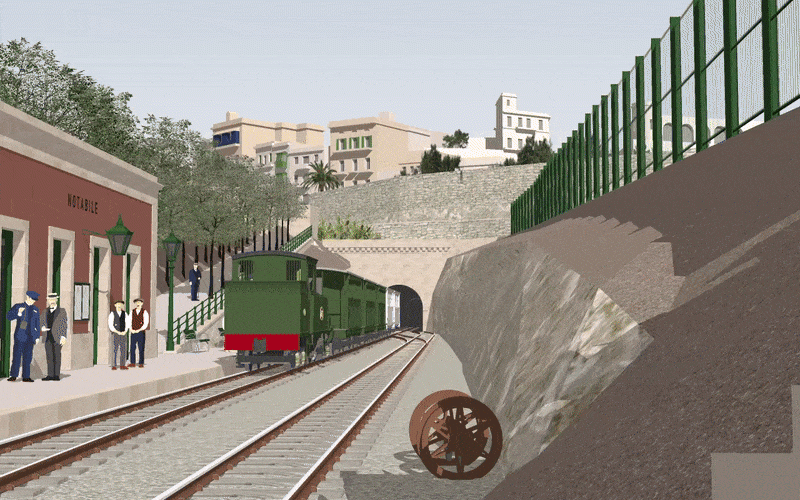
The upper station building
The station entrance was by way of an open stone loggia at the level of Racecourse Road. The reconstruction is informed by a study of the surviving building and dimensions and photographs of the interior shared by Timmy Zammit, to whom great thanks are due.
Through the arcaded shelter, a central door accessed the ticket office that was entirely open to the station and landscape beyond. Details around the arches and the location of the central lamp are informed by features of the existing structure.
A bird’s-eye view
Beyond the platform building, a ramp ascended to Racecourse Road through a restrictive doorway in the boundary wall. Lines of trees are recorded as being planted up the ramp, and along the station perimeter.
The walls and fences around the station are visible here, added to control crowds during feast days and deter fare-dodging.
The tunnel at the end of the station was added for the extension to Mtarfa which opened in 1900. Before this, the railway terminated against a cliff face at the end of the cutting.
At some distance
Rabat was a brisk walk uphill from the station, a much complained about issue. The topographic setting of the station has been an important component in contextualising the station.
Here, the depth of the station cutting is appreciable before the railway tunnelled directly under the town. Whilst generally accurate, the buildings of Rabat and walls of Mdina are more illustrative and less accurate than the station structures.
Waiting on the platform
A lamp guarded the platform at the base of the stone steps down from the ticket office. Whilst the view up to Rabat and Mdina must have been impressive, it was somewhat spoiled by the tall fences set up around the station perimeter.
The scale of the tall waiting room building can be gauged here by comparison to the waiting train. The red-ochre paint finish of the main walls is intimated by an original photograph where they contrast with the white stone details around them. Passengers here lacked the benefit of a canopy to shelter them from the elements.
The waiting rooms
First class and Third class waiting rooms were built at the platform for the convenience of passengers. Should they want to find a toilet though, they’d have to ascend the ramp beyond the buildings to a convenience at the upper level.
Timetables are posted in the display board on the station building, below the oil lamp. Both features appear in historic photographs.
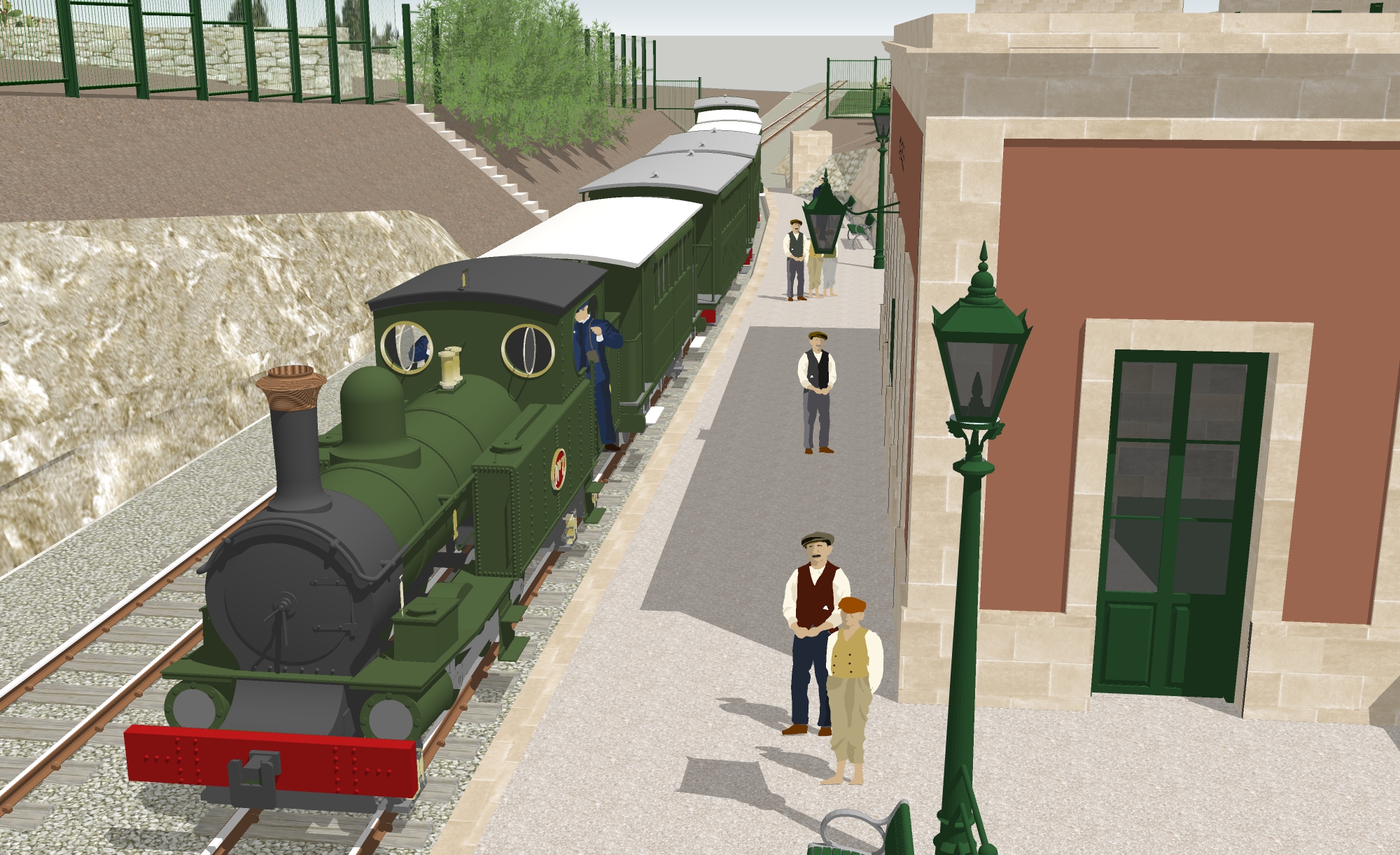

A shady promenade
The ramp from platform to Racecourse Road appears on the earliest station plans, though was later widened. It was planted with two rows of trees offering shade to passengers ascending to the road.
When originally designed, this was the main approach to the station and the ticket office was situated in the side of the station building facing the ramp. Later, the main entrance was moved to a new building further down Racecourse Road, and the ramp’s principal use appears to have been to exit the station.
Hitching a ride
Karozzin met passengers off the train to convey them uphill to their final destination. Early photographs of Racecourse Road don’t show the station building, but they do capture some of this horse-drawn traffic.
The upper station building is illustrated in two different tones, replicating the surviving building which appears to have been built in at least two phases.
Just visible amongst the line of trees is a public convenience added for the benefit of passengers and cabmen alike.
A steep descent
The railings protecting the terrace around the upper station, remarkably, survive. Today, they drop down sadly into the ground where they once continued down to the station platform. The height of the terrace above the tracks must have been somewhat dizzying, and not a descent you’d want to hurry in case you tripped.
An eye along the line
This track-level view shows the approach into the station, with a set of points feeding a passing loop around the platform. This was one essential to the operating of the station when it opened, but would have been less frequently used after the line extended under Mdina.
This angle roughly replicates a well-published postcard of the station, but shows it after the rebuilding of the platform building in its final form.
This aerial tour gives a unique insight into the station.
An essential convenience
A toilet was added to the station after 1891 at the top of the approach ramp from Racecourse Road. The attached wall, railings, and gate, are based on the surviving arrangement where a post-war house incorporates elements of the earlier arrangement.
The small gate in the wall was the only exit from the generous ramp up from the platform. A later addition, it was designed to better control access to the platforms.
Looking down
After the tall railings were added encircling the station precinct photographs from above must have been more difficult to obtain. Garden-style planting also blocked views for the intrepid photographer.
Immediately below the viewpoint here is the tunnel entrance. The almost-sheer rock-cut embankment on either side is evident here. The engine sounds must have reverberated off these walls with some drama.
